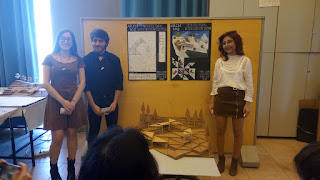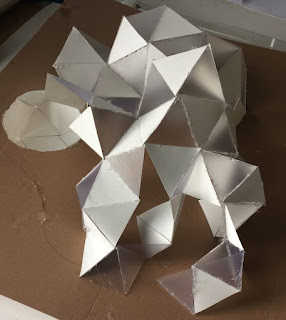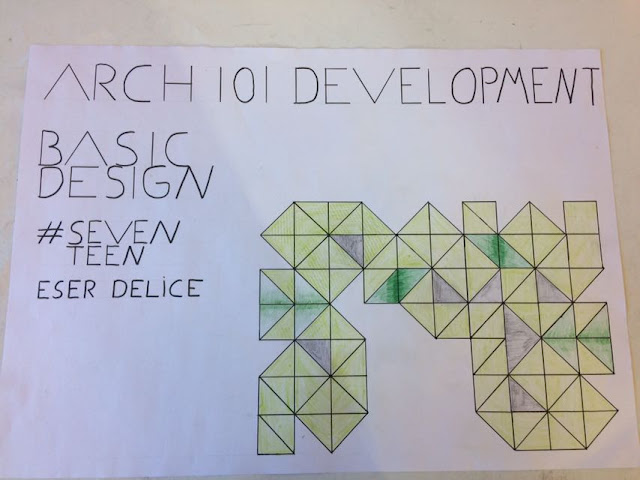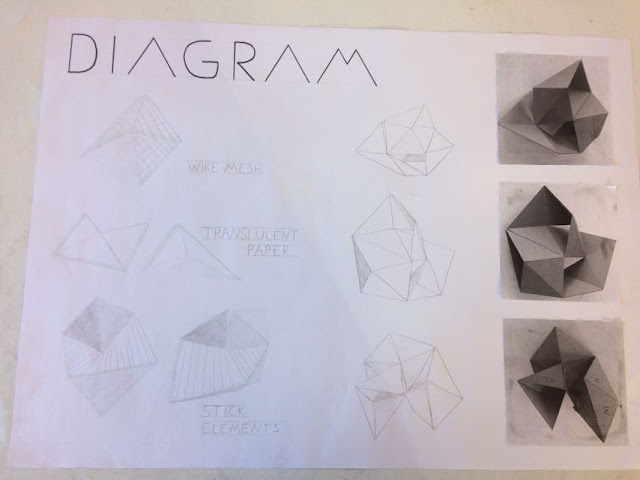The final assignment required a group of two. In this assignment, the students were to design an art valley that contains exhibitions of art objects or installations, several workshop spaces and a coffee corner. The valley was free to carve and fill, only within certain constraints. Firstly, the valley was to be created by sectioning method, with a base that contains 60 entries for 60 sections, having 1 centimeter gap for each section. 4 of these sections were given by the instructors which were called 'main sections'. The main sections were not to be changed, only small changes were applicable. The rest of the 56 sections were to be shaped by the students. In this assignment, my partner was:
Emel Uçak.
 |
| First model |
As for our initial model, we designed the topoghraphy using sticks, and used post and lintel structure for our spaces. As dividing the model into sections was not obligatory only for initial model, we've created the outline of the topoghraphy by weaving inbetween the sticks.
 |
| Second model |
We've designed the second model firstly by designing the plan. After that, we transferred the heights and lengths into our sections and created the topoghraphy. As for the structure, we thought that our L type of structures wouldn't carry themselves, so we used rope to carry them. Our broken structure on the further right side was appreciated the most. However, the valley was said to be too flat.
 |
| Pre-.jury model (topoghraphy) |
In the pre-jury model, we aimed to use the intersecting spaces as our exhibition spaces, workshops and coffee corner. We've designed the topoghraphy with sticks ans certain figures in the plan view first, then transformed the heights and lenghts in the sections.
 |
| Pre-jury model (structure) |
Our structure was as such. This was the structure for our painting exhibition. However, it was said not to carry and weak against lateral forces. Our topoghraphy was as well criticised heavily.
This design was graded as
CC-.
 |
| Fourth model |
Again we've designed the fourth model by designing the plan view first. We put the acetate papers in ourder to highlight our spaces that weren't visible until before. However, after the critics of this design we've realised that the relationships we built in plan view was not really visible in the model. So we decided to change our method of designing.
 |
| Fifth model |
This model of ours was liked far more than the rest of our previous models. The dinamism, relationships, spaces were more appreciated compared to the previous critics. We've used a different method while designing this model.
 |
| Construction of the topoghraphy |
By using certain prismatic geometries, we've constructed the whole topography of our model. After considering all of the area with those figures, we transferred them in the plan, with their heights. Than we transferred the heights and lengths to the sections as usual, and created our topoghraphy.
As for the structure, we've created it by breaking the form from the points of certain slopes.


































